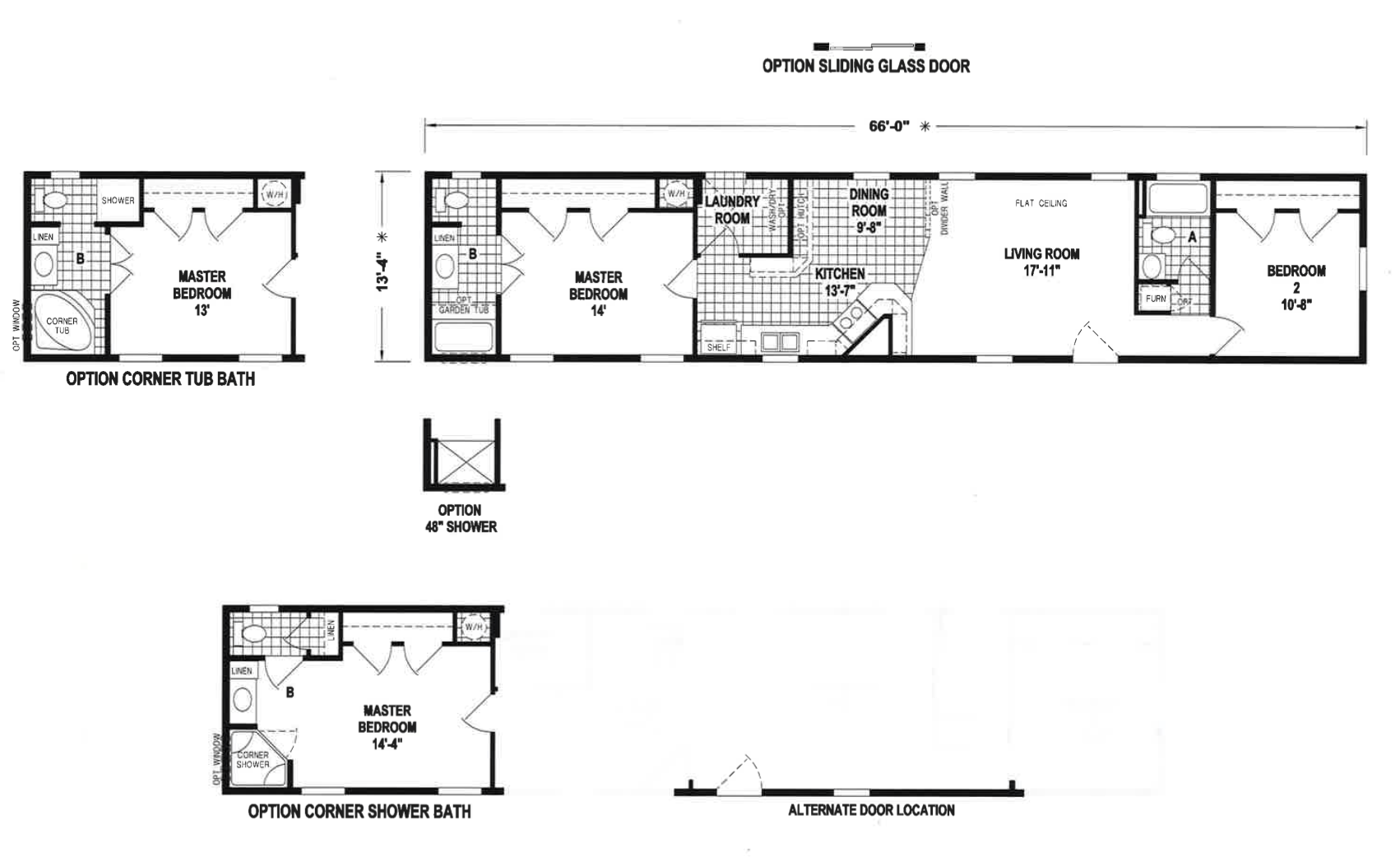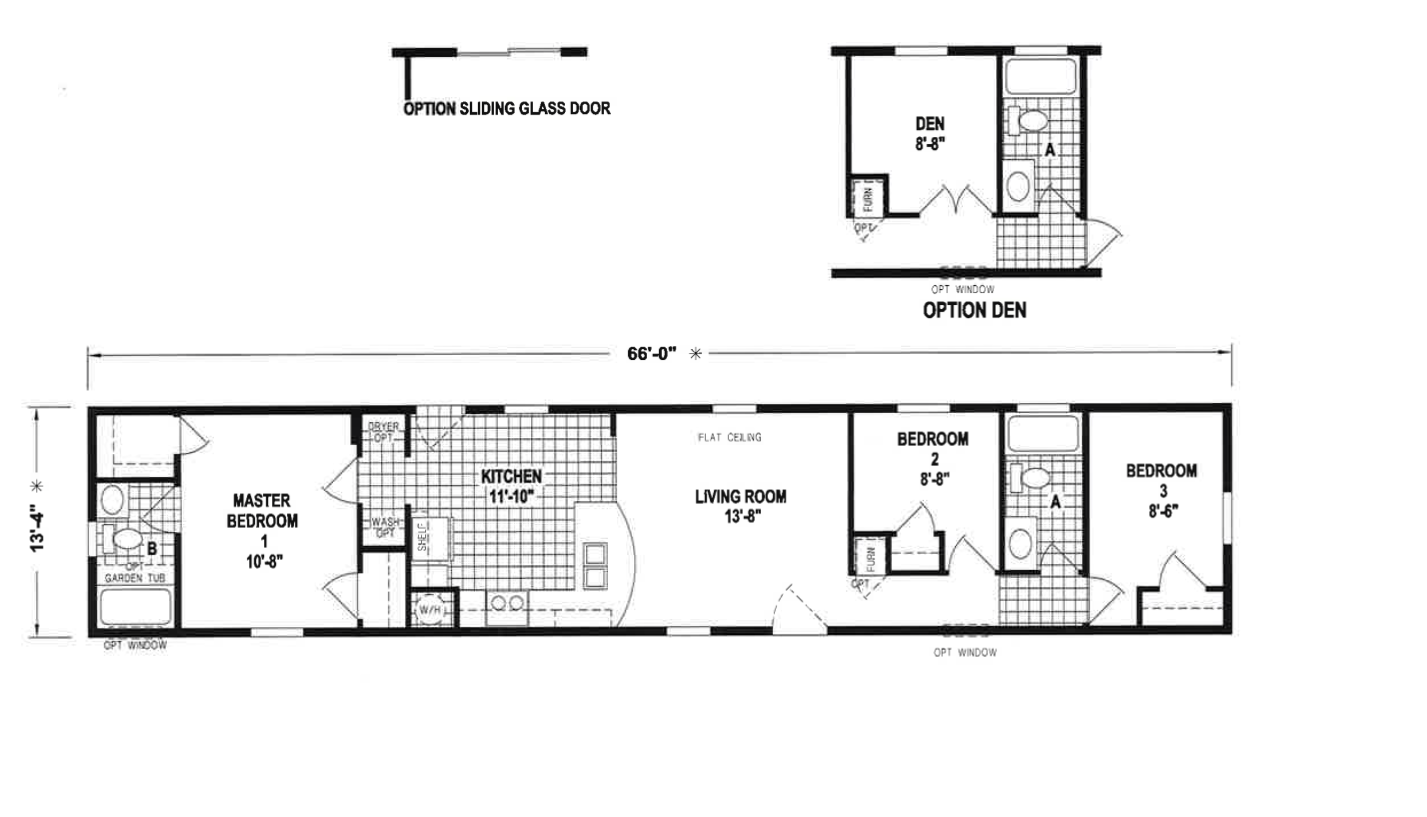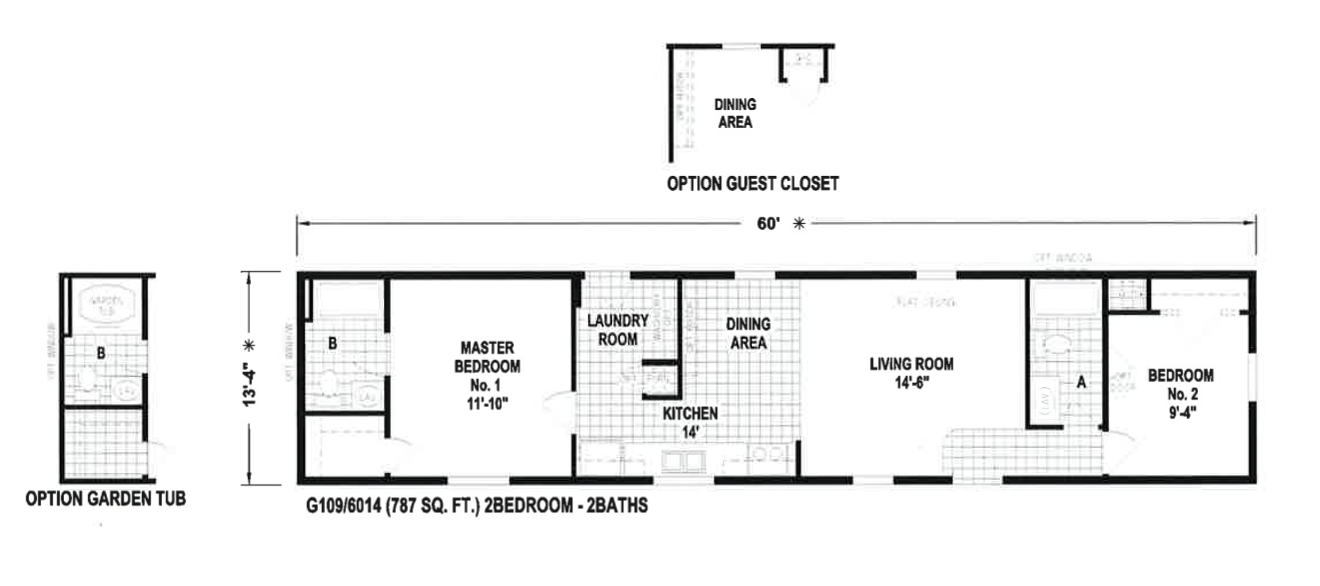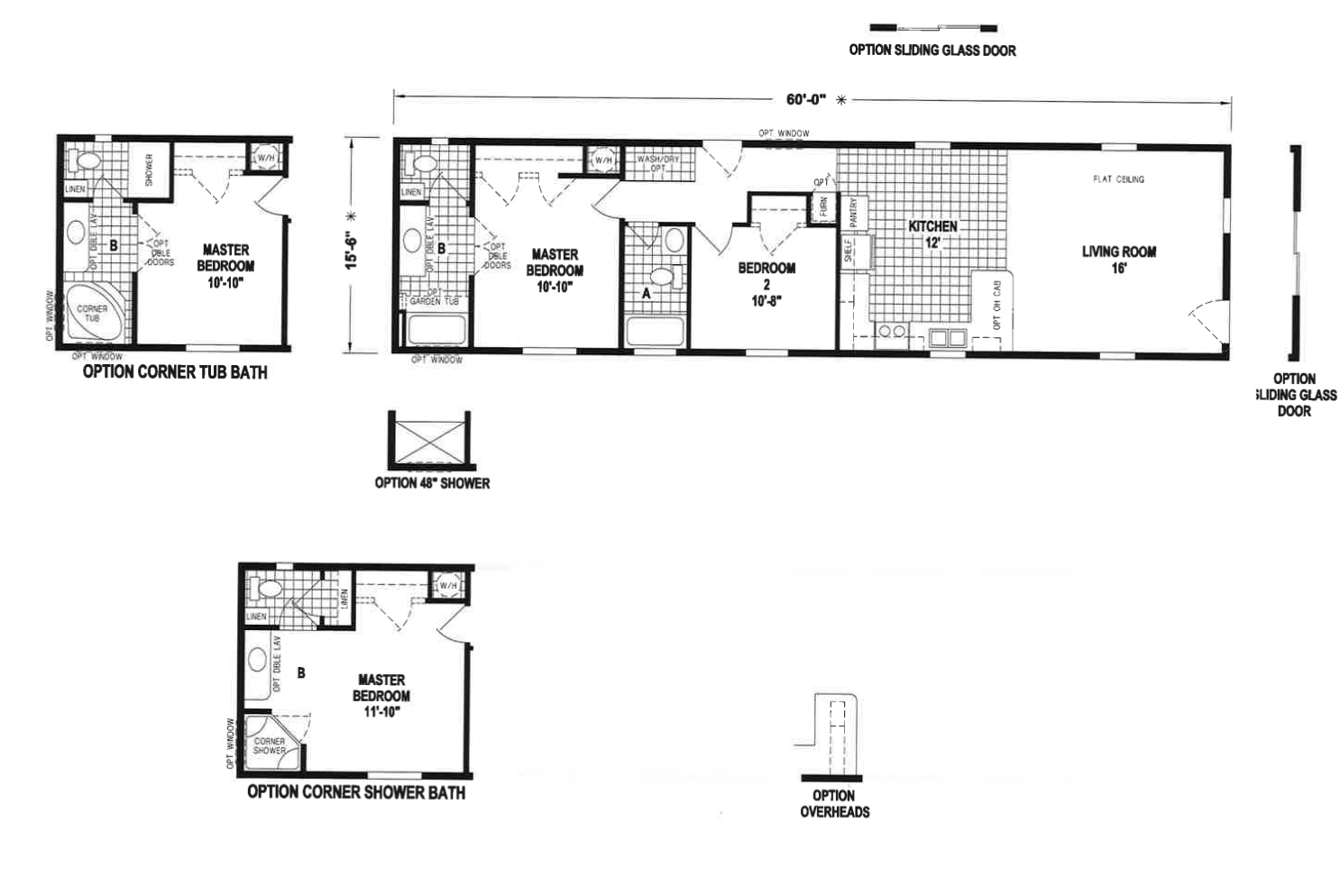Check Out Some of Our Floor Plans!

If it’s just you, or perhaps you and your spouse, who’s going to live in the home, a single wide floor plan is probably best. You’ll have a smaller area to clean and maintain. See some of our available floorplans below, and call us today if you think one would be perfect for you.
Sunwood F214B

Monthly Payment Including Property Rent for less than $800.
Features
- 2 Bedroom – 2 Bath
- Sq. Ft. 880
- 12' x 66'
Delightful, affordable and smart are three words that perfectly describe the clever layout of this lovely manufactured home! This mid-sized home has all of the features and space required to accommodate a small to medium sized family. It can be ordered with one of two master bathroom variations.
Lexington G109

Features
- 2 Bedroom – 2 Bath
- Sq. Ft. 787
- 14' x 60'
Beautiful single section with two large bedrooms and baths at opposite ends of the home. Floor plan is designed to eliminate wasted hallway space.




